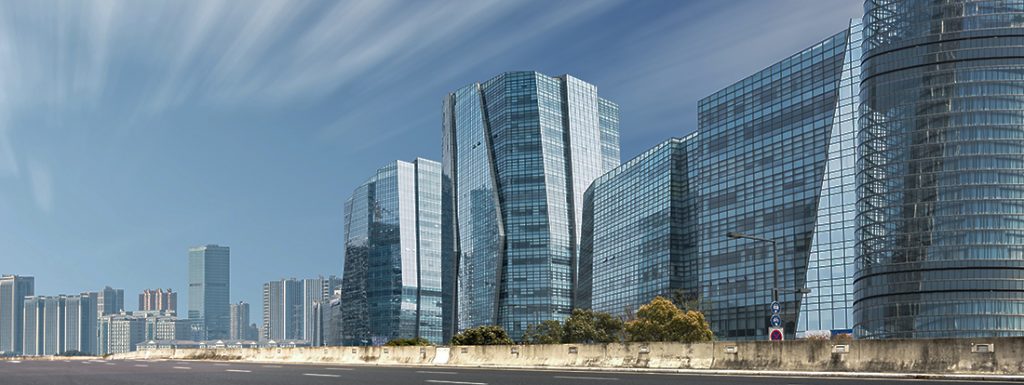
This Information Paper looks at the processes associated with converting the BRE Victorian Terrace from a disused stable block into a number of energy-efficient spaces, including a terraced house, two flats and a presentation room, using the latest processes and materials for building refurbishment. It focuses on the development of the specification for the refurbishment and the monitoring programme, which aims to measure the changes in the performance of the building after the refurbishment. The building has been modelled using SAP 2009 and its sustainability assessed using BREEAM.
This first part covers the period from the start of the project when the design philosophy was established, through the development of the initial specification to the specification that was in place when the building was scaffolded, sheeted and then stripped back to its shell. The second and third parts cover the construction process and the lessons learned, respectively.
Contents
Background
A4 12pp
Refurbishment philosophy
Physical monitoring programme
Refurbishment approach adopted
Building’s original configuration
Planning requirements
Selecting the heating system
Modelling the building’s thermal performance
Refurbishment specification
Basis of the selection of the materials
Start of refurbishment
Condition of the building prior to refurbishment
- Cracking
- Degraded timber beam
- Roof timbers
- Roof ties
- Debonded brickwork
- Clock tower
- Bats
Asbestos assessment
Impact of 2008 financial crisis
Refurbishment team
References