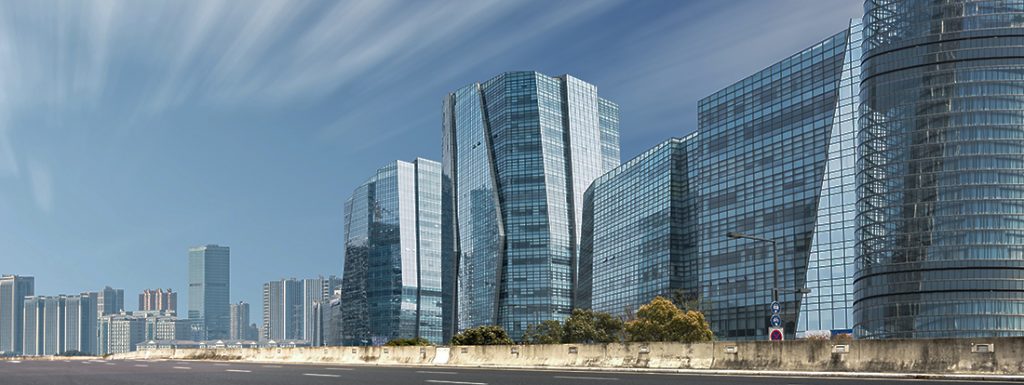
This book provides comprehensive design guidance on urban layout to ensure good access to solar gain, daylighting and passive cooling. It aims to enable designers to produce comfortable, energy-efficient buildings surrounded by pleasant outdoor spaces, within an urban context that minimizes energy consumption and the effects of pollution. The book is the principal output of a project jointly funded by the European Commission JOULE programme and national funding agencies including the UK Department of the Environment, Transport and the Regions. The European project is coordinated by BRE and includes the University of Athens, LEMA (University of Liege) and AICIA (University of Seville). This book is divided into six main chapters. Chapter 1 sets the scene, outlining the importance of each of the main environmental factors affecting site layout. Chapters 2-6 then cover the urban design process, from the selection of a site for a new development down to the design and landscaping of individual buildings and the spaces around them. 159 pages.
Full contents:
Introduction 1
1.1 Definition of problem and energy issues 1
1.2 How to use this book 3
1.3 Urban climate 4
1.4 Light from the sky 6
1.5 Sunlight 8
1.6 Solar shading 9
1.7 Solar energy 11
1.8 Wind shelter 13
1.9 Ventilation - passive cooling 14
1.10 Urban air pollution 15
1.11 Comfort in outdoor spaces 17
1.12 Vegetation, heat sinks 19
1.13 Layout strategies 20
2 Site location 26
2.1 Urban development strategy 26
2.2 Temperature 27
2.3 Site slope 29
2.4 Wind shelter 31
2.5 Wind cooling: ventilation 33
2.6 Pollution sources 34
2.7 Heat sinks: sea, lakes and forests 37
2.8 Conclusions 42
3 Public open space 44
3.1 People and open spaces 44
3.2 Canyon effects 46
3.3 Road layout and orientation 50
3.4 Enclosure, views and landmarks 54
3.5 Sequences of spaces 56
3.6 Conclusions 60
4 Building layout 62
4.1 Spacing for daylighting 62
4.2 Spacing and orientation for sunlight as an amenity 66
4.3 Passive solar access 68
4.4 Sunlight in spaces between buildings 71
4.5 Mutual shading 73
4.6 Wind shelter, ventilation and passive cooling 77
4.7 Pollution dispersal 79
4.8 Conclusions 81
5 Building form 83
5.1 Building shape and orientation 83
5.2 High density courtyards in heating-dominated climates 85
5.3 Courtyards: ventilation and cooling 90
5.4 Colonnades 95
5.5 Earth sheltering 100
5.6 Location of passive cooling systems 102
5.7 Solar dazzle 105
5.8 Conclusions 106
6 Landscaping 107
6.1 Vegetation and hard landscaping: wind shelter 107
6.2 Vegetation and hard landscaping: solar shading and cooling 112
6.3 Vegetation and hard landscaping: privacy 114
6.4 Ponds and fountains 117
6.5 Albedo 119
6.6 Conclusions 122
7 Conclusions 124
Appendix A Calculation methods 127
A1 Townscope 127
A2 Manual tools for solar access 130
A3 Building thermal simulation 133
A4 Comfort calculations 135
A5 Pollution prediction methods 138
A6 CFD modelling 140
A7 Passive cooling tools 142
A8 Daylight computer modelling 143
Appendix B Experimental prediction methods 145
B1 Wind tunnel tests 145
B2 The use of models in sunlighting studies 147 Appendix C Glossary 148