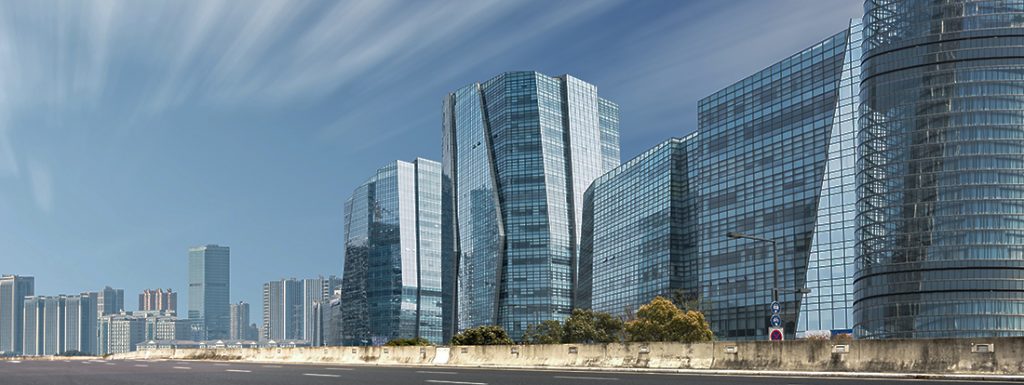
N.B. This pdf is a scanned copy of the 1988 edition, so is not as clear as pdfs created as such.
This report is not a design guide to overcladding. Rather, it aims to provide: a comment on the characteristics of LPS dwellings which might influence their suitability for overcladding, a comprehensive review of the performance requirements for each cladding, the general types of options which are currently available, a summary of experience with selected application in use, a brief commentary on certain aspects of their likely performance, and some guidance on the kinds of question that need to be answered in order to decide what to specify. This report concentrates on the weather exclusion and durability of overcladding rather than thermal insulation, which is dealt with in more detail in other BRE publications. It is confined to the overcladding of walls. BR185 deals with overroofing.
BR93 concludes with 26 case studies of overcladding applied to various types of housing; these case studies are not exclusively of LPS blocks, but also include steel-frame, and low-rise Wimpey and BISF types, etc.
First published 1986. Reprinted with corrections 1988.
123 pages.